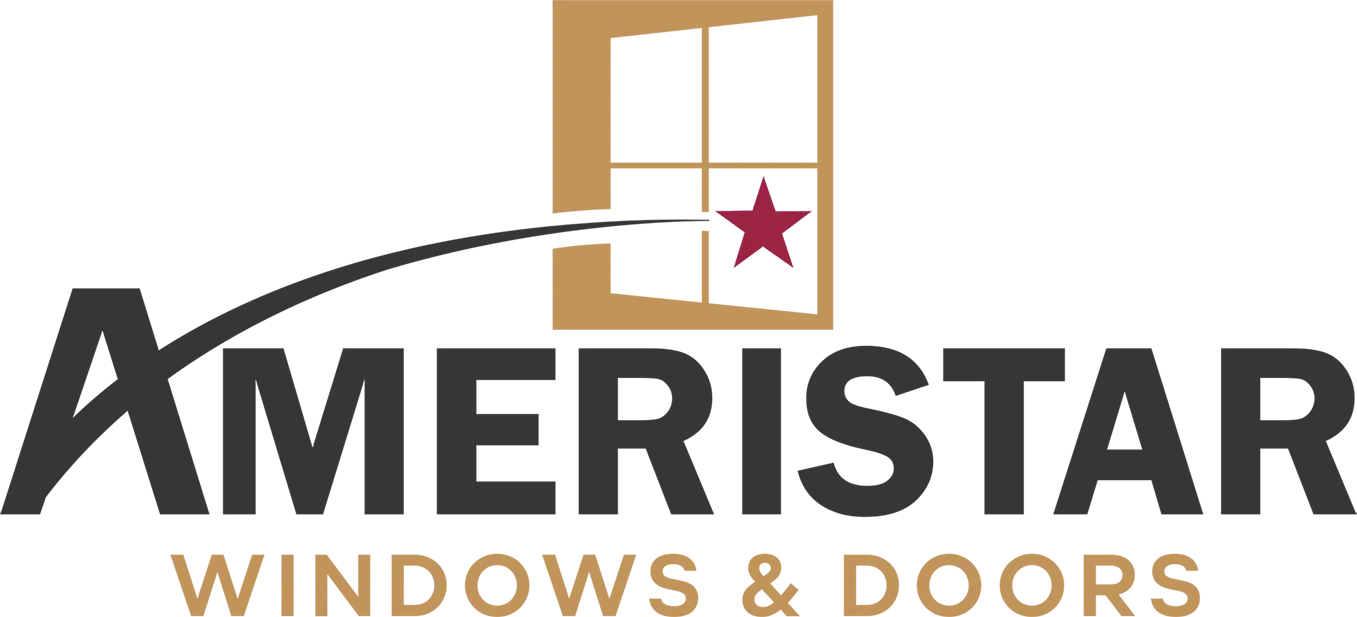Bi-Fold Door
Aluminum bi-fold patio doors create expansive openings and seamless indoor-outdoor living. Panels stack neatly to one side (or split left/right) to clear the opening, while slim aluminum sightlines maximize glass and daylight. Thermally broken frames, advanced Low-E glass, and precision hardware deliver smooth operation, energy performance, and a modern architectural look that suits contemporary Southern California homes.
Key Benefits
- Wide, unobstructed openings with panels that fold and stack compactly
- Slim, modern profiles with maximum glass area and daylight
- Thermally broken aluminum frames for improved energy performance
- Smooth, reliable operation with heavy-duty hinges and precision rollers
- Multi-point locking and tight weatherseals for security and comfort
- Configurable panel counts, stacked direction, and traffic/active doors
- Durable powder-coat or anodized finishes engineered for UV and heat
- Options for laminated/Low-E/argon glass to manage heat, glare, and sound
Handles & Wheel Rollers
Engineered for everyday ease and long-term reliability. Components are selected for strength, corrosion resistance, and clean aesthetics.
- Low-profile interior/exterior handles for effortless operation
- Two-point handle lock as standard; upgrade to multi-point on select models
- Zinc die-cast handle construction for strength and finish quality
- Threaded-rod connections allow precise in-field adjustment
- Twin-bolt (shoot-bolt) system engages up to four locking points for a tighter seal and increased security
- Hardware finishes are color-matched or complementary to the frame palette
Operator & Locking Palette

Bronze Anodized

Clear Anodized
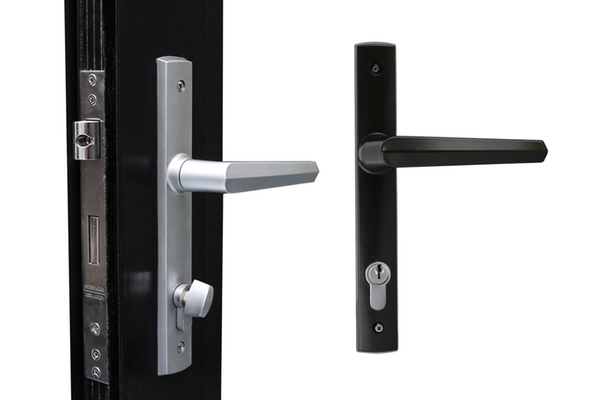
Twin bolt locking system and handle, in clear anodized or bronze anodized

Satin chrome finish twin bolt lock

Zinc die-cast construction
Hinge System
The Secure fold design allows for maximum performance and ease of operation with precise engineering. They are secure, reliable and weather resistant.
- Suitable for doors weighing up to 100kg
- Outstanding weather resistance
- Concealed channel to enhance appearance
- Precision bearings top and bottom to allow effortless movement
- Anodized aluminum track
- Panels feature pivot hinges on the top for folding operation

Hinge and door track at head

Hinge at head

Hinge and door track at sill
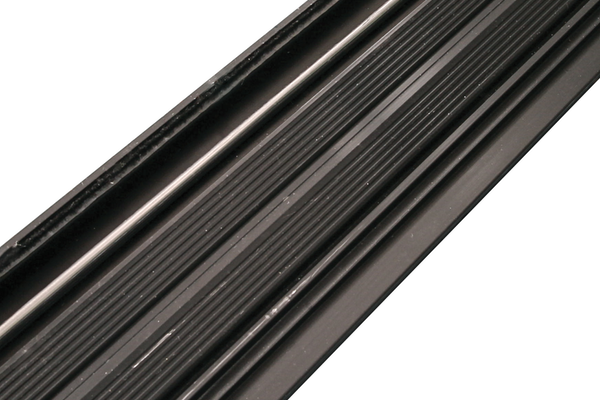
Anodized aluminum track
Color
Achieve a tailored architectural look with durable, high-performance finishes. Powder-coat and anodized options are formulated for UV stability, corrosion resistance, and high heat tolerance. Actual color may vary from screen representation; color chips and physical samples are recommended for final selection.
- High-performance anodization (classic metallic tones)
- Durable powder-coat finishes (modern neutrals and custom colors)
- Engineered for coastal and sun-exposed applications

Bronze Aluminum

Amond
TriplePane Glass
Triple-pane IGUs use three layers of glass separated by Duralite warm-edge spacers. Inner chambers are filled with argon gas to slow heat transfer. The additional light and air space enhance insulation and can improve sound reduction, ideal for sun-exposed or high-noise locations.
- Two Low-E3 coated panes for energy savings and UV protection
- Two argon-filled chambers for improved thermal resistance
- Increased air space helps reduce exterior noise
- Door IGUs use thicker glass to meet strength and safety requirements
Low-E packages, laminated interlayers, and tempered safety glass are available to balance clarity, solar control, security, and acoustics. Your final glass specification will depend on panel size, orientation, and Title 24 goals.
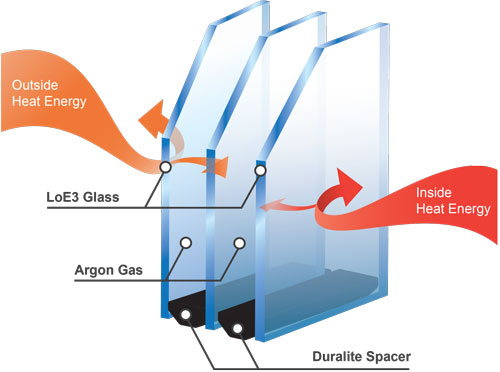
Triplepane laminated glass diagram
Grid
Decorative grids (muntins) are available between the glass for easy cleaning and a smooth exterior surface. Choose bar widths to match the scale of your opening and the architectural style of your home.
Flat Grids

5/8“

3/4“
Sculptured Grids
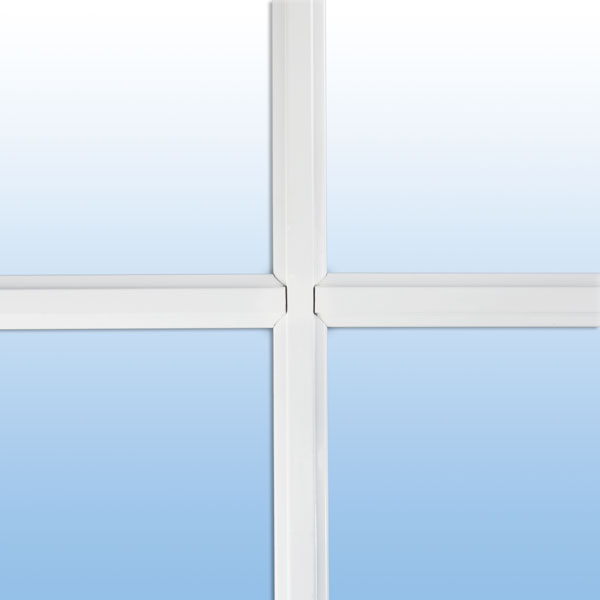
5/8“
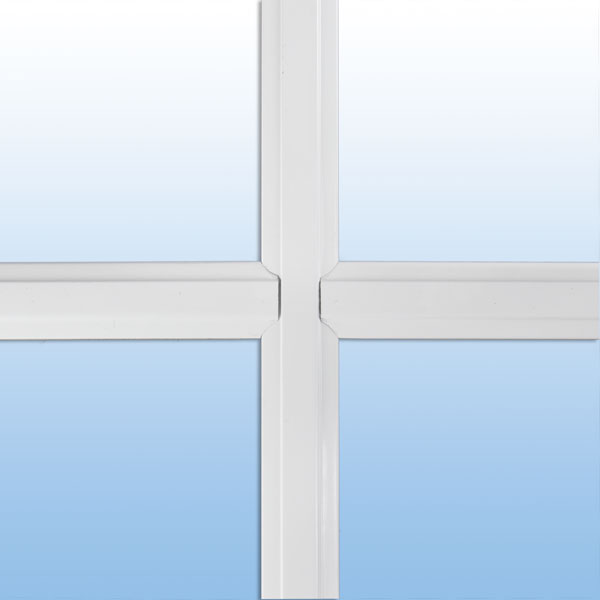
1“
Grid Pattern
Select a pattern that complements your architecture while preserving views.
Pattern availability can vary by panel size and configuration.
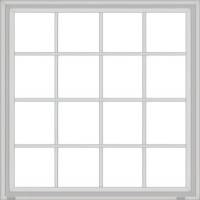
Colonial
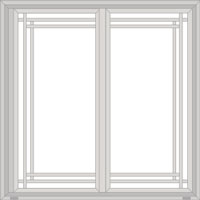
Double Prairie
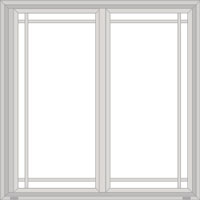
Marginal Mg 12

Marginal Mg 18
Retrofit Frame
Ideal for replacement projects. The replacement flange allows clean, efficient installation without removing exterior stucco.
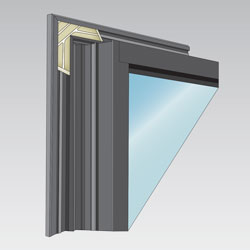

Block Frame
Designed for replacement openings. Available with an optional sloped sill adapter to improve fit and drainage.
Nail-On Frame
Built for new construction. The nail-on fin enables precise placement and secure installation in newly framed openings.
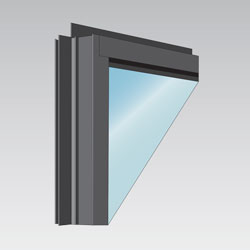
Multiple-sliding and Pocket Door Styles
Multiple folding door styles are available to suit traffic flow and furniture plans. All folding doors are viewed from the exterior for left/right references.
- A single number and letter (e.g., 3R) indicates total panel count and stack direction: three panels folding to the right.
- Two numbers with a plus sign and a trailing letter (e.g., 1 + 2R) indicate three total panels: two panels fold to the right, and one hinged active panel swings on the left.
- Notation: SWO = swings out, SWI = swings in, L/R = left/right stack, S = sidelite, SX = operating sidelite, SF = fixed sidelite, T = transom.
Typical options include a daily-use traffic door, even or split stacks, out-swing for weather shedding, and integrated sidelites/transoms for added daylight.
Engineered for storefronts and commercial openings requiring durability, accessibility, and energy performance.
- ADA friendly: 10″ bottom rail, 1/2″ sill height
- Beveled, multi-chambered extruded aluminum with thermal breaks
- Full double weather-stripping helps limit air and water infiltration
- Additional styles and configurations available; see the Styles section for details

